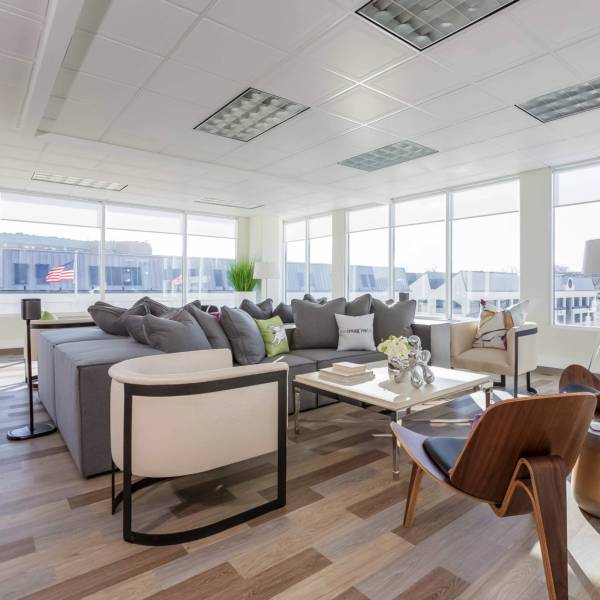Parterre Flooring Featured in Office of the Future

The Client
The Imagine Lab is a unique office space in Stamford, Connecticut, considered to be the home base for all agents enrolled in one of William Pitt Sotheby’s real estate training programs. It combines elite real estate training with state-of-the-art technology and client-based hospitality education in a space designed to evoke what Sotheby’s describes as an office of the future.
Designing the innovative office space was award-winning interior designer Beth Krupa, principal of Beth Krupa Interiors. As the lead designer on the project, Krupa was tasked with creating an environment that encompassed some of Sotheby’s fundamentals for the space — creativity, focus and connection — for both clients and agents alike.

Photos: PlanOmatic
The Challenge
The open office space features several different seating areas, each of which Krupa said deserved their own unique design vignette. Not only is there a common area in the middle of the space filled with couches, coffee tables and other modern furnishings, but there are also several individual breakout seating areas, as well as a kitchen space with hightop seating.
The main goal in designing the space, according to Krupa, was to create a welcoming and comfortable aesthetic — one that was professional, but also felt like home. However, because the space would need to be designed in a way that accommodated potential future tenants, Krupa said she employed a design approach that allowed for the maximum amount of flexibility. This flexibility was especially important when it came to the flooring product used throughout the space.
Working closely with Lance Pendleton, chief innovative officer at The Imagine Lab, Krupa said the design process eventually led them to a multi-color plank flooring layout — one that allowed for a dynamic, but random, aesthetic.
“We had a lot of fun with this, from the talking to the brainstorming,” Krupa said. “We wanted to create an energy and a certain vibe. The flooring was a big piece of that.”
The Solution
The flooring product chosen for the project needed to offer a home-like feel, preferably something with a look of wood. It also needed to be easily attainable and not time-consuming to install. Having come across the Parterre brand during a previous trip to a design trade show in New York, Boutique Design New York (BDNY), Krupa said she knew Parterre would be a great fit for the project.

“I loved their displays,” she said in reference to Parterre’s stylized booth space. “I thought they were very up to date and the people at the show were very approachable and personable.”
Krupa said she was attracted to Parterre because of their cool and modern flooring selection, a welcomed aesthetic for the office space design she was creating at The Imagine Lab.
Ultimately, Krupa and her team selected three styles from Parterre’s Vertu Luxury Vinyl Plank collection — Feathered Oak, Canal Oak and Harvest Oak. All three flooring styles offered the wood-look Krupa said she had envisioned for the space.

Conclusion
Krupa said she has been impressed with how long-lasting Parterre’s flooring product has proven to be. Not only does it look just like wood, but Krupa said the quality has held up over time.
“It’s amazing how well it holds up,” she said. “It’s very realistic looking.”
In addition to the quality flooring, Krupa said she was also impressed with the level of service she got from the Parterre team. When a particular product she ordered ended up not arriving on time, Krupa said the team at Parterre reacted immediately and provided her some alternatives. When it was time to install the flooring, Krupa said she was on the phone with Parterre’s Regional Vice President, Chris Easler, who walked her through the entire process.
“I was very impressed with the customer service,” she said. “Parterre always had our back.”
And ultimately, the client was happy with the end result as well. Pendleton said Parterre’s flooring proved to be the best flooring product they could have chosen — not only did it handle the continual foot traffic of clients and agents, but its design also helped make The Imagine Lab feel like home.
“We were looking for something that was both functional and aesthetically pleasing,” said Pendleton.
Download the Entire Case Study
SaveSave
SaveSave
SaveSave
SaveSave
SaveSaveSave
SaveSaveSave
SaveSave
SaveSave
Parterre Flooring
Read MoreCase Study: New Haven at Little River
Learn how Parterre’s LVT helped a new senior living facility take on a coastal community aesthetic.
Case Study: Brickyard
The Client Coworking (or shared) spaces are in high demand in the corporate/office design market. Ann Orem and her family of commercial real estate developers saw an opportunity to bring an innovative, modern and collaborative office space to Ashburn, Virginia – and Brickyard was born.