10 Healthcare Interior Design Trends to Watch in 2022

The healthcare industry is growing at a rapid rate. In fact, it is one of the fastest-growing sectors of our economy with no signs of slowing down. As the population continues to age – think of the baby boomers – healthcare facilities are looking to grow, expand and keep up with the rising number of people coming through their doors.
In order to do that, those in the healthcare industry are rethinking what a healthcare space looks and feels like. No matter whether it’s a patient’s room in a hospital, the waiting room in a medical center or an exam room in a dentist’s office, healthcare interior design trends all have one thing in common — improving experiences and comfort for the patients and families who occupy those areas.
However, 2020 threw a large curveball that especially impacted the healthcare industry. In addition to the heroism displayed on the front lines by those treating the victims of COVID-19 and the many pandemic-related challenges that needed to be confronted, healthcare organizations had to pay careful attention to the cleanliness and durability of their flooring and facilities, while still trying to foster a sense of calm. This was surely a challenge for healthcare interior design, but one that has spurred new and exciting innovations in this space.
The latest design trends in healthcare are focused largely on comfort and easing anxieties, as well as thematic designs, different layouts and ease of use. Keep an eye out for these 10 trends in healthcare settings and beyond.
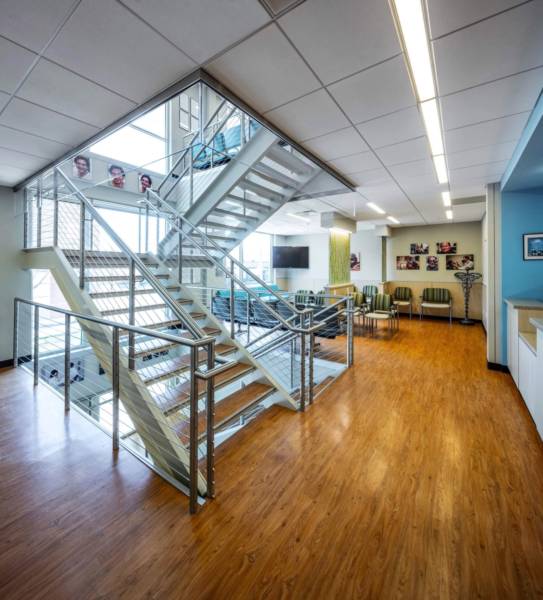
Healthcare for the Homeless Houston | Design: Page | © Slyworks Photography, All Rights Reserved
1. Wayfinding
A common feature in retail and hospitality flooring designs, wayfinding is a must-have feature in healthcare interior design. Wayfinding is the idea that flooring designs, patterns and colors can serve as a map to give people a clear guide throughout large, unfamiliar places. This is especially common in hospitals, as they are often sizable, with many different departments and specialties located throughout the building or number of buildings. And with COVID-19 calling for strictly enforced social distancing, using floor layouts to guide people and their spacing has never been more important.
Because this is a healthcare setting, whatever flooring is selected must be easily cleaned and durable enough to withstand spills and messes. Thankfully, there are many options for flooring that are both durable and uniquely designed so creating a clear and distinct pathway is easy and aesthetically pleasing.
“The choice of the right materials, finishes and colors is one of the most important parts of each healthcare facility interior design strategy,” says Velimira Drummer, Interior Leader and Associate, Senior Architect at Stantec Limited. “A base neutral palette can be a unifying factor across the various interior spaces, and specialty materials and textures can be used to emphasize different zones within the building or important wayfinding elements.”
Wayfinding flooring patterns are at the discretion of the designer. Some might choose one color to showcase throughout a particular floor or wing of a hospital, or to direct people from a waiting room to exam rooms in a doctor’s office. Another option could be to mix and match wood and tile-look flooring to lay out a pattern or flooring design that people can follow when walking.
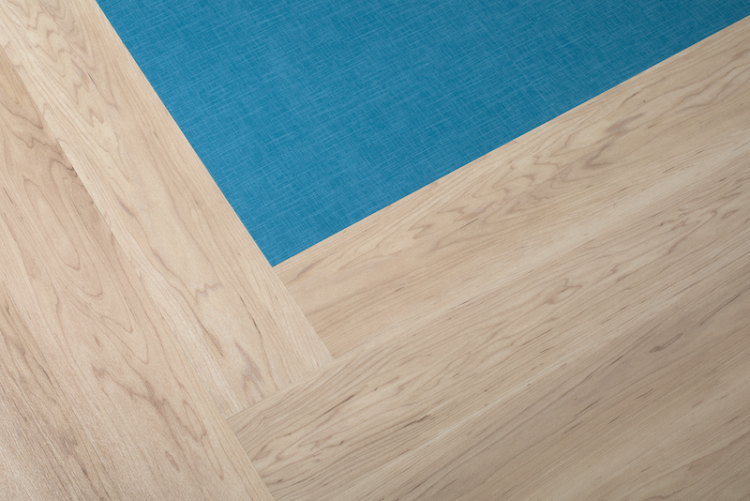
Studio: Tela Sky Luxury Vinyl Tile | Vertu: Nude Maple Luxury Vinyl Plank
2. Art is Everywhere
To add elegant touches to traditionally sterile environments, art has been incorporated into healthcare spaces. Something as simple as a landscape painting hanging in the exam room of a physician or dentist’s office adds a little extra warmth.
Now, more than ever, we are seeing art included in healthcare spaces to help create a warm, soothing environment. It’s no longer enough to just have a simple print in a room; spaces are also being designed around artwork like intricate paintings, sculptures and even murals. These works of art not only add life into what can be stark healthcare settings, they also can help patients and families alike feel more at home and at ease.
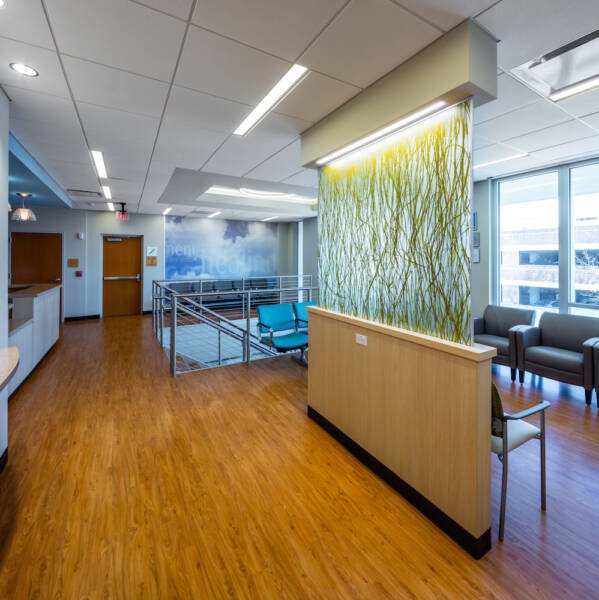
Necia Bonner is a Senior Associate, Director of Healthcare Interiors at Kirksey Architecture in Houston. She has worked on countless healthcare design projects and always incorporates artistic elements into her work. “Art is the original ‘patient distraction,’ and it can be invaluable in terms of giving the patient something on which to focus and/or meditate,” she said. “To me, the best art pieces are the ones that leave the interpretation up to the viewer.”
According to the Healing Power of Art & Artists, “The artwork specified in new hospitals complements cutting-edge architectural design and adds to the ambiance of the space. With such features as atriums, waterfalls, etched and stained-glass walls, and large open spaces with natural lighting, the demand for upscale artwork is high.”
3. Home like Atmosphere
Creating a home like design is a significant trend in many industries, but the intended result is even more applicable to healthcare. To achieve this look, designers take traditional home-like elements and incorporate them into commercial spaces, resulting in a welcoming environment for people.
Trips to the doctor cause some discomfort and anxiety for many people, but creating an aesthetic that is home-like can make patients feel more at ease. Especially for patients who are staying in hospitals overnight or for weeks at a time, they deserve a space that doesn’t feel like a typical hospital room. Elements like natural wood flooring are a great way to bring that home-away-from-home vibe to a healthcare setting.
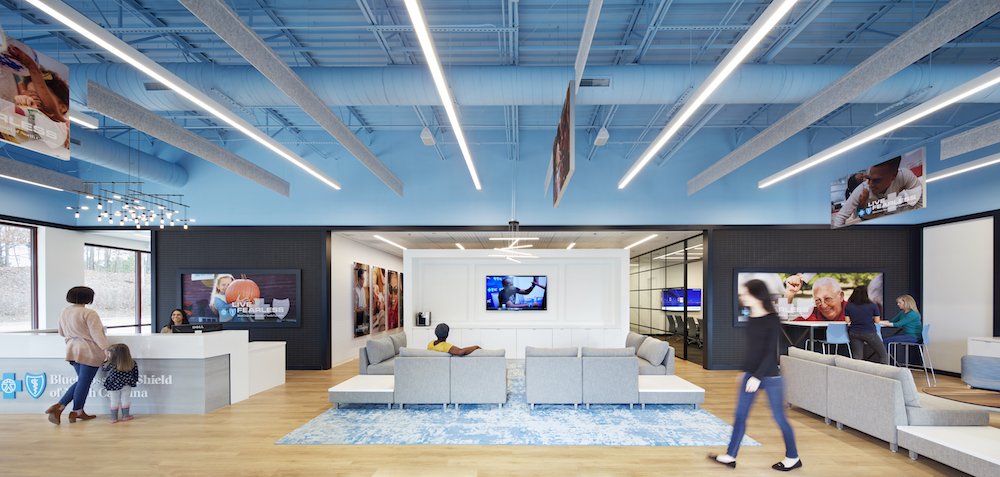
In speaking to Global Furniture Groups’ Director of Business Development, Deborah Bachly, she noted the need for home-like design elements, but that proper experience and understanding is lacking. “The ask for homey furniture is important, but often misunderstood,” she said. “Our success has been to integrate ‘residential-looking’ designs with the high-level solutions required in healthcare settings for ergonomics, health and safety, infection control, stability, durability, and so much more.”
4. Thematic Designs
For many years, the look and feel of most healthcare settings was pretty standard. Everyone had similar artwork on the walls, the furniture was functional and monotoned, the same magazines were in the waiting rooms. But now, hospitals and clinics are shaking things up with their design palettes and concepts.
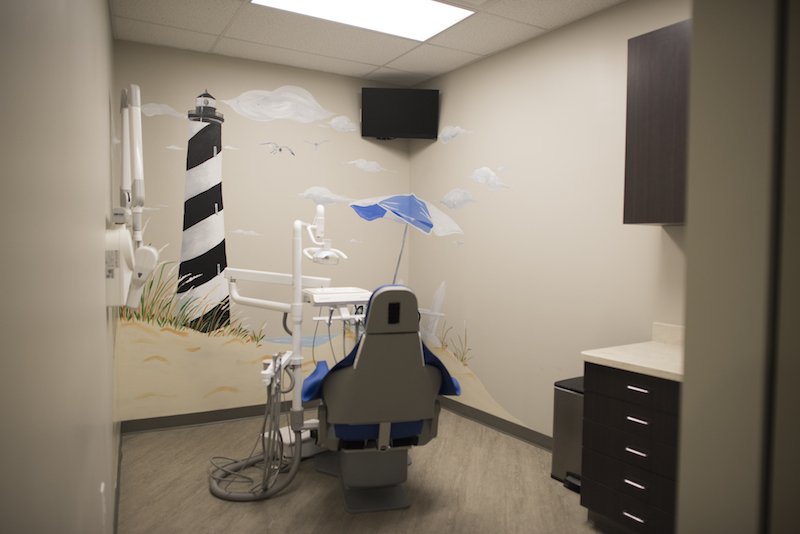
“It’s our job to develop a storyline and an experience that resonates with patients,” said Mary L. Frazier, Managing Principal at EwingCole. Themed designs are growing in popularity for healthcare spaces. As we’ve emphasized before, the look and feel of a doctor’s office or hospital is vitally important for a patient’s wellbeing, and themed designs are helping.
Some popular options include a more minimalistic theme, similar to the Scandinavian designs that are popular in residential living. A nature theme, with colors, artwork, plants, and even thematic light and sound can bring a Zen atmosphere to traditionally chaotic environments. It can even be as simple as implementing elements that tie into the region that will help people feel more comfortable while they wait for a doctor.
5. Aesthetically Pleasing Backdrops for Virtual Health
Traditional healthcare appointments and consultations were no longer an option throughout the COVID-19 pandemic, which means many interactions moved online. To create as professional an experience as possible, many healthcare offices had to come up with a well-designed space that could act as backdrop for telehealth calls.
The exact type of background will vary from place to place, but a good rule of thumb is to eliminate as many distractions as possible. Try to keep the workspace uncluttered, with muted tones and designs. It’s also important to note the acoustics and lighting during a telehealth appointment — the speaker should be front lit (light on the front of their face) within a space that doesn’t allow for noise to echo.
6. Versatile Areas for Employees
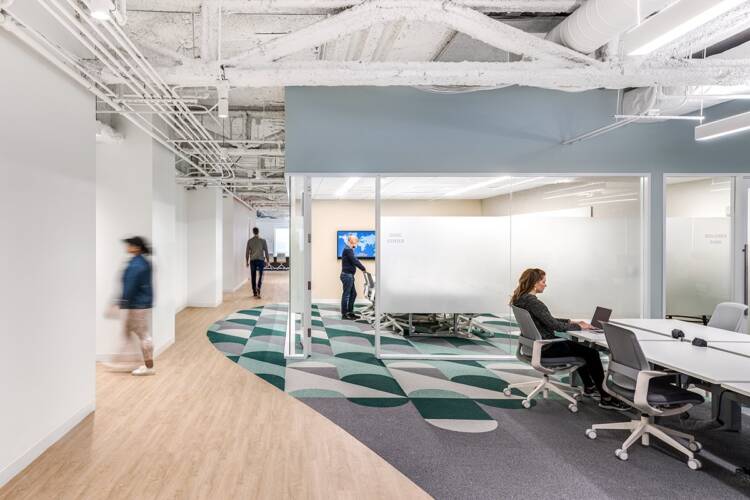
Hospitals need to incorporate versatile environments for physicians, nurses and other employees. Most healthcare facilities feature communal and lounge spaces that can be changed to accommodate various needs — like telehealth appointments.
Nurses, for example, do not necessarily have their own offices, which is why versatile areas for employees are so important. These rooms or spaces can double as work stations or places where employees can have a private meeting. This can be especially useful if space or budgets are limited – or if a physician is looking to start a new practice.
“Flexible, shared office spaces can help these physicians achieve their unique visions for their private practices without the upfront investment of outfitting a complete office space,” according to Propmodo.
7. Convenience Spaces
Hospitals and healthcare facilities are realizing that convenience – for both patients and employees – is key. However, that convenience must also be balanced with proper COVID-19 protocols like social distancing and proper cleaning practices. Many organizations are changing their spaces to accommodate these needs.
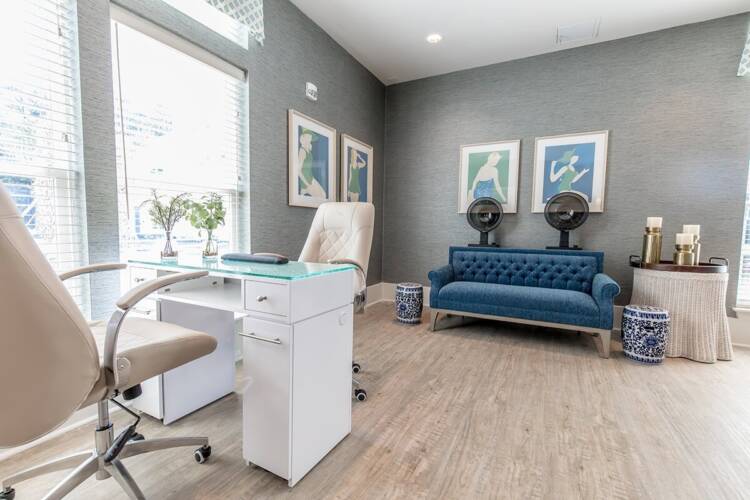
Providing convenient options helps promote an overall positive working environment – and it’s likely an incentive for prospective employees. If an at-work daycare is a deciding factor in an employment decision, that may tip the scale in favor of a hospital that has a facility in-house.
Places of convenience are also aimed at patients. Massachusetts General Hospital’s campus in Boston features eateries, multiple on-site gift shops, a flower shop and a hair salon. Many hospitals and healthcare facilities also include pharmacies and/or labs, so you can fill a prescription or get blood drawn without having to leave the building.
8. Renovation
In a perfect world, hospitals would expand to meet patient demands, but that’s not always a reality. Instead, healthcare facilities are learning that retrofitting and renovation of current spaces is key.
In addition to design aesthetics, renovating means considering which materials to use – with a special emphasis on selecting materials that will last. Oftentimes, renovations can be an inconvenience for both patients and employees, so hospitals need to minimize renovation time as much as possible.
For example, many hospitals in the past have used sheet flooring, which is hard to renovate. In contrast, LVT and hardwood flooring are perfect choices for floor renovation. With LVT, hospitals can select a specific finish that will prohibit any fluids or liquids from penetrating the floor. And hardwood is naturally durable and creates a warm environment, both necessities in the health care space. Plus, maintenance is easy and each flooring material can have individual pieces replaced if needed.
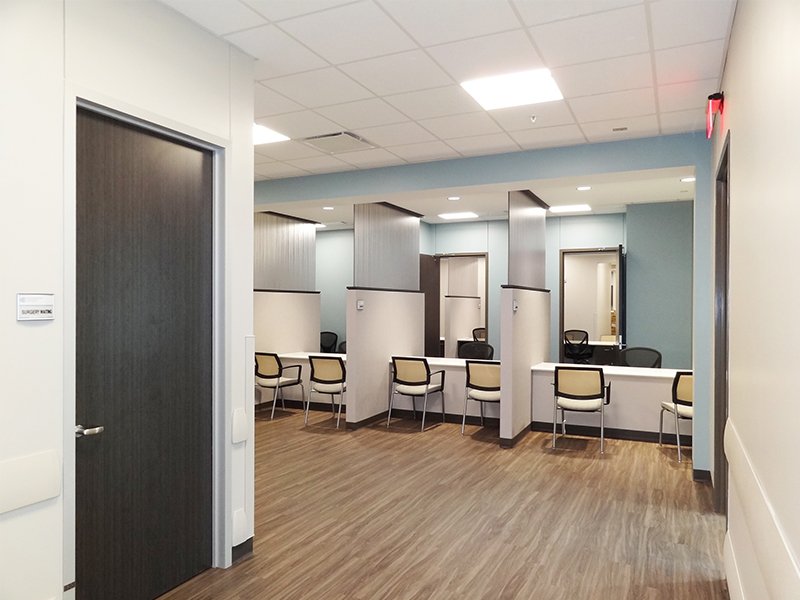
9. Expansion of Outpatient Facilities
We’re living in a world where people are healthier and therefore – living longer. This means that outpatient facilities are extremely important. These are places where patients can go for tests or procedures without needing to stay overnight.
Just like hospitals and other medical facilities, outpatient facilities should consider comfort and design aesthetics – but also practicality. The flooring should be something that can be easily cleaned and withstand spills and continual foot and wheelchair traffic.
It’s also important to keep in mind that some patients “shop” for their healthcare, meaning that they don’t necessarily go to the first place they find. Patients are shopping for an environment they enjoy.
10. Versatile Waiting Areas
The waiting area in a hospital is where many patients and family members used to spend large amounts of time waiting. In the wake of COVID-19, much of that changed. The seating options and design elements weren’t always a primary focus for healthcare settings, but new elements of retail and hospitality design are making their way into the industry.
Updated waiting areas are being designed to be easily changed, moved around and cleaned. Hospitals in particular are opting for chair and couch options that allow families to sit together in pods, or chairs with higher backs to give a little more privacy and help with acoustics. Additionally, there are more areas with USB outlets and plugs to help pass the time for families or individuals who may have to work outside of their offices. These elements bring many of the touches of home into a healthcare space, and can make life easier for patients, families and even healthcare providers.
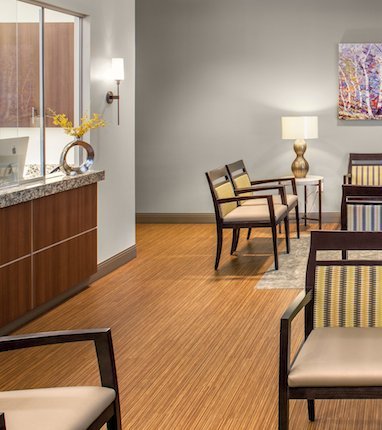
While healthcare flooring all must be durable, sterile and versatile, it must also be appealing and aesthetically pleasing. LVT and hardwood flooring are options that check every box and gives healthcare designers the versatility they need to bring their vision to reality. To learn more about commercial flooring products from Parterre or to get some inspiration, explore our healthcare flooring options or reach out to our team.
Roche FitzGerald
Roche FitzGerald, Lead Product Designer for Parterre, is a second-generation artisitc giant in the flooring industry developing an appreciation for art and physical composition from his father, who was also an artist and leader in surface design.
“The mindset I have when creating art is that accidents are beautiful, which is something my father instilled in me,” said Roche. “There is an allure to discovering organic textures, patterns, and colors.”
A true artist at heart, Roche shapes designs from his own paintings or the inspirations of daily life. In the early 2000s, while other companies were turning to their manufacturers for options, Roche led the way in producing original flooring designs earning multiple industry awards and recognition for his luxury vinyl designs.
Polished Concrete vs. Vinyl Flooring
Polished Concrete vs. Vinyl Flooring Polished concrete vs. vinyl flooring. It’s not an easy decision, considering both provide an excellent solution for commercial flooring. The look of concrete floors has been a growing trend for commercial interiors.
Chevron and Herringbone
Break the Pattern of Commercial Flooring You can add more flair to your commercial flooring by breaking from the look of traditional straight-line, square, and diagonal patterns. Eye-catching looks like chevron and herringbone will dot the designer landscape in 2024.