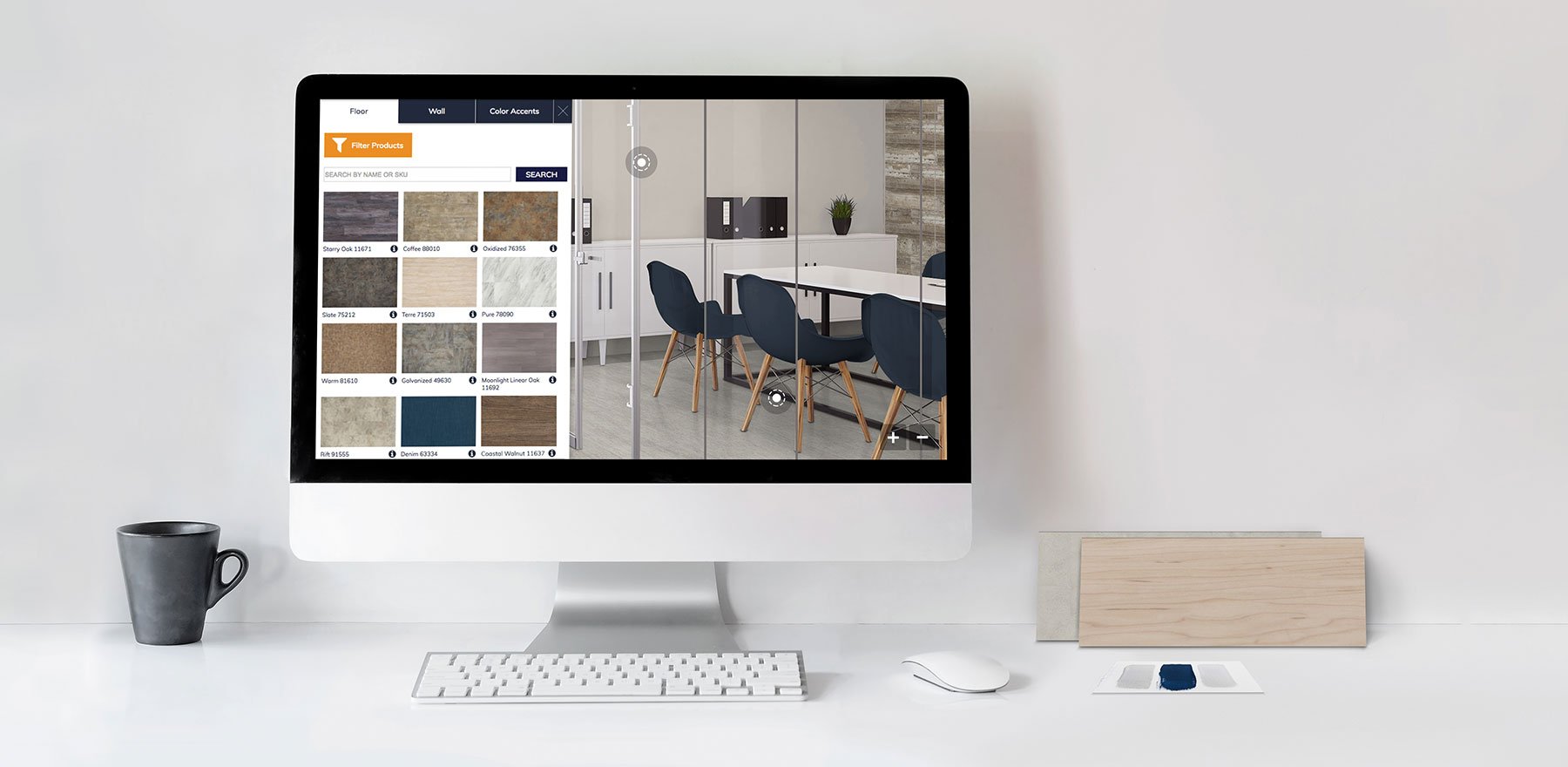Parterre’s Room Visualizer
Turn your design vision into reality.
With Parterre’s Room Visualizer, see how each of our flooring and wall surface design options look in a commercial setting. Simply select a room scene from any of our industries with the desired flooring or wall design to visualize how our flooring fits into your project.
